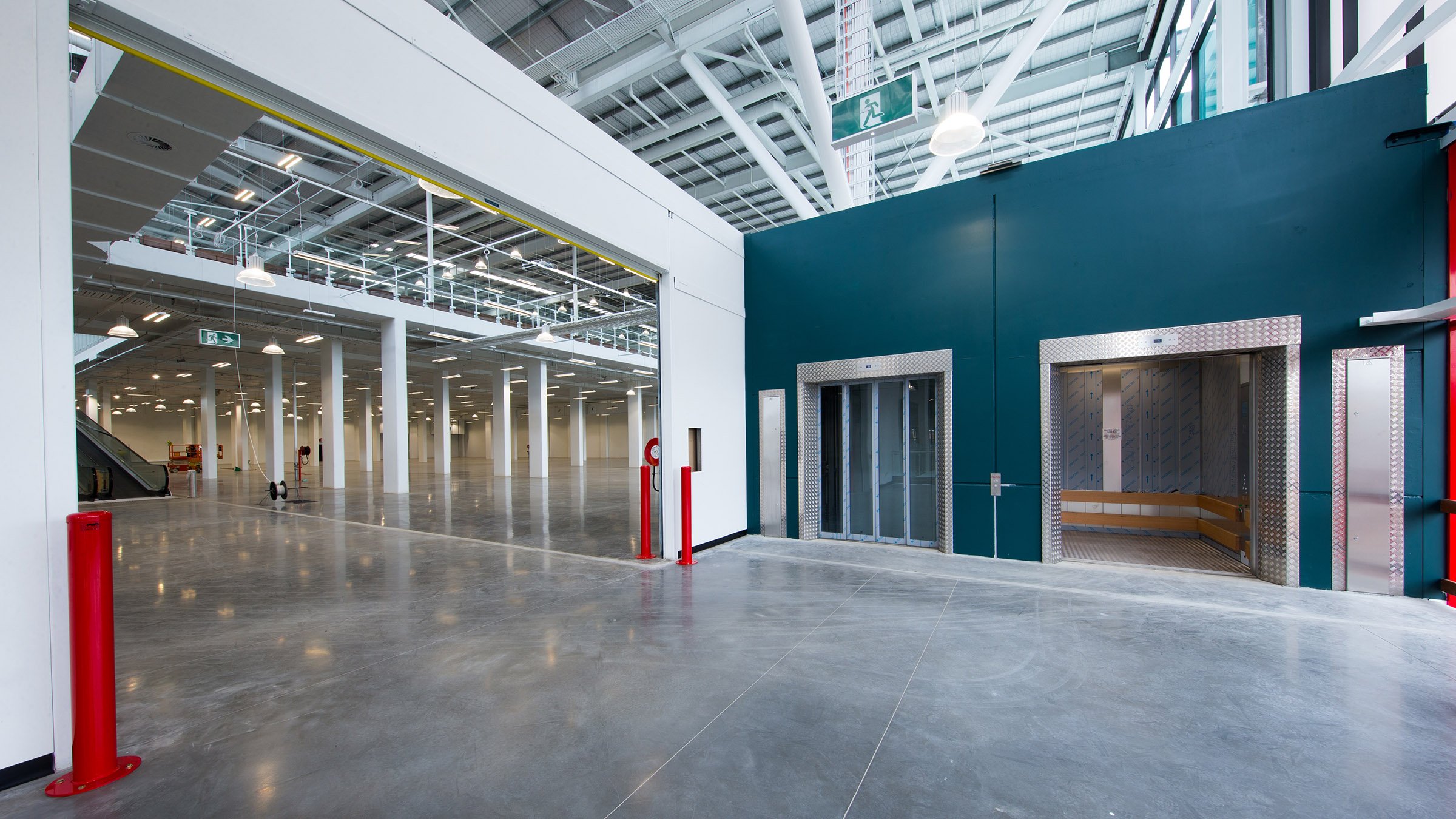This mixed-use development in Brisbane, Queensland, comprises a new Bunnings Warehouse and six separate mixed-use tenancies. The total gross floor area is 18,8834sqm over three storeys and a basement carpark.
The Bunnings Warehouse (with a total floor area of 17,206sqm), includes an outdoor nursery, bagged goods area, café and timber trade sales area, while the ground floor contains six separate mixed-use tenancies for retail and/or office space.
Street activation is incorporated along all street frontages with tenancies at ground level, large entry foyer and glazing, battening and articulation in the facade.
Key features included:
- A distinctive saw-toothed roof design which references the historical building forms of Newstead. The saw-tooth roof ‘folds’ down the building facade, breaking the centre of the building into a series of 10m wide segments;
- A cross-block link on the northern edge of the building, activated by ground floor tenancies; and
- Ground floor activation along the full length of Breakfast Creek Road and on all building corners.

