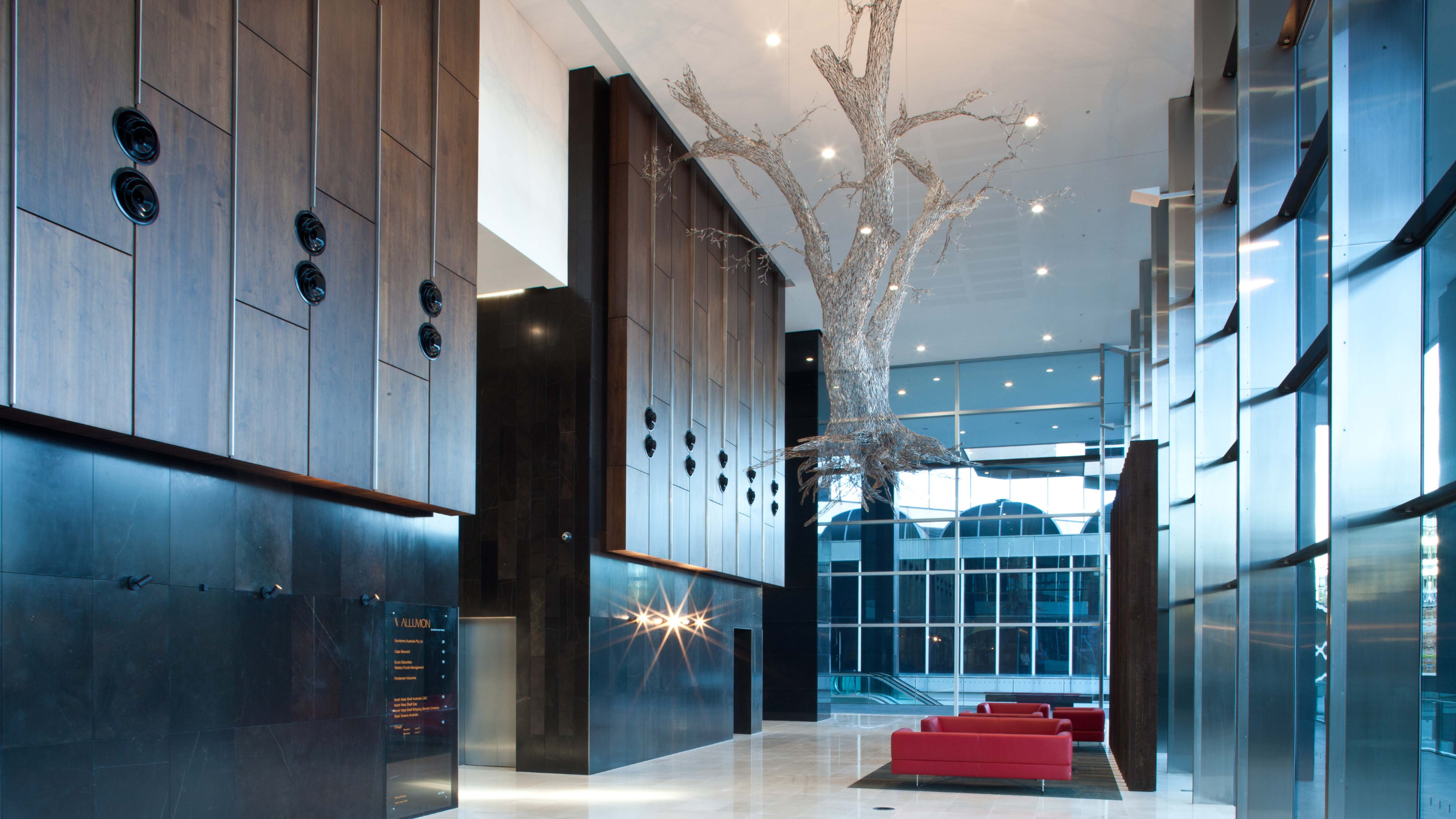The construction of Alluvion was awarded to Broad Construction, following the successful completion of the forward works which were completed mid December 2007.
The 22 level ‘A’ grade office building in Perth’s CBD has been designed to exploit the magnificent panoramic views of the Swan River and Kings Park.
The 4 Star Green Star - Office Design v2 certified building showcases Broad Construction’s commercial construction capabilities. A 4½ star NABERS Energy rating was also targeted, after the first 12-month assessment this was exceeded with the building achieving a 5-star NABERS Energy rating, a fantastic testament to all involved in the project.
Not only does the building include 33,000sqm of gross floor area offered over flexible floor plates, but there are also two levels of car parking, a café and landscaped gardens.
Broad Construction completed a major milestone in February 2008, laying the base concrete slab. Over two separate days 4,300m3 of concrete was pumped from over 750 concrete trucks.
From there Alluvion climbed skyward, topping out in September 2009 before practical completion in July 2010.
Awards
- 2012 National AIB Professional Excellence Award - Commercial Construction $100 million plus (High Commendation)
- 2012 WA AIB Professional Excellence Award - Commercial Construction $100 million plus

